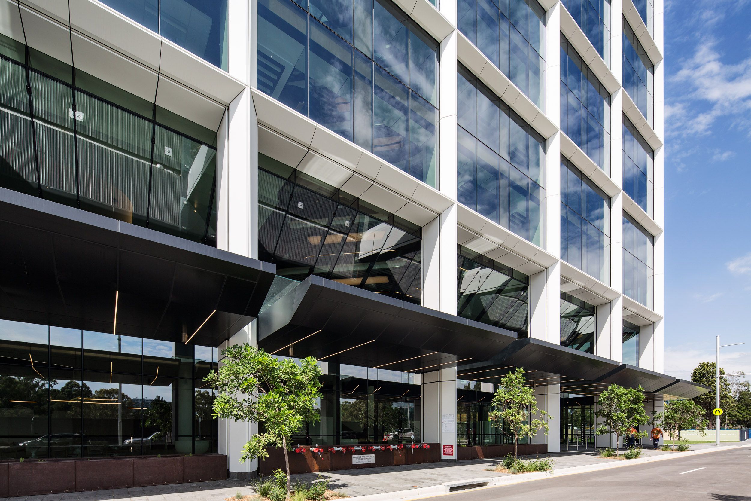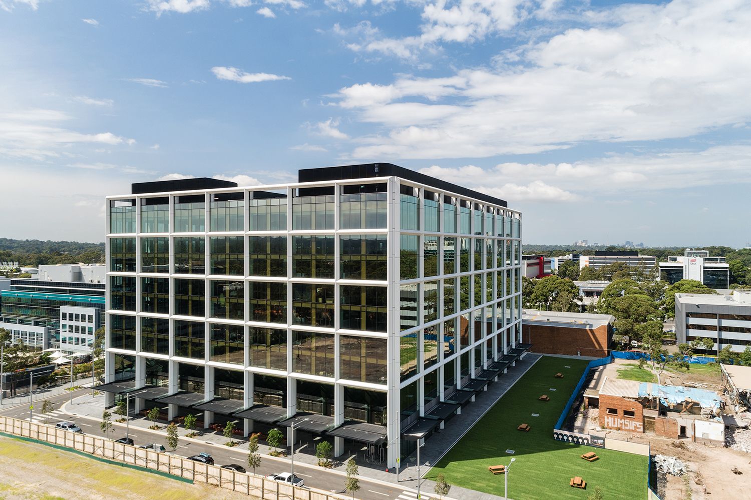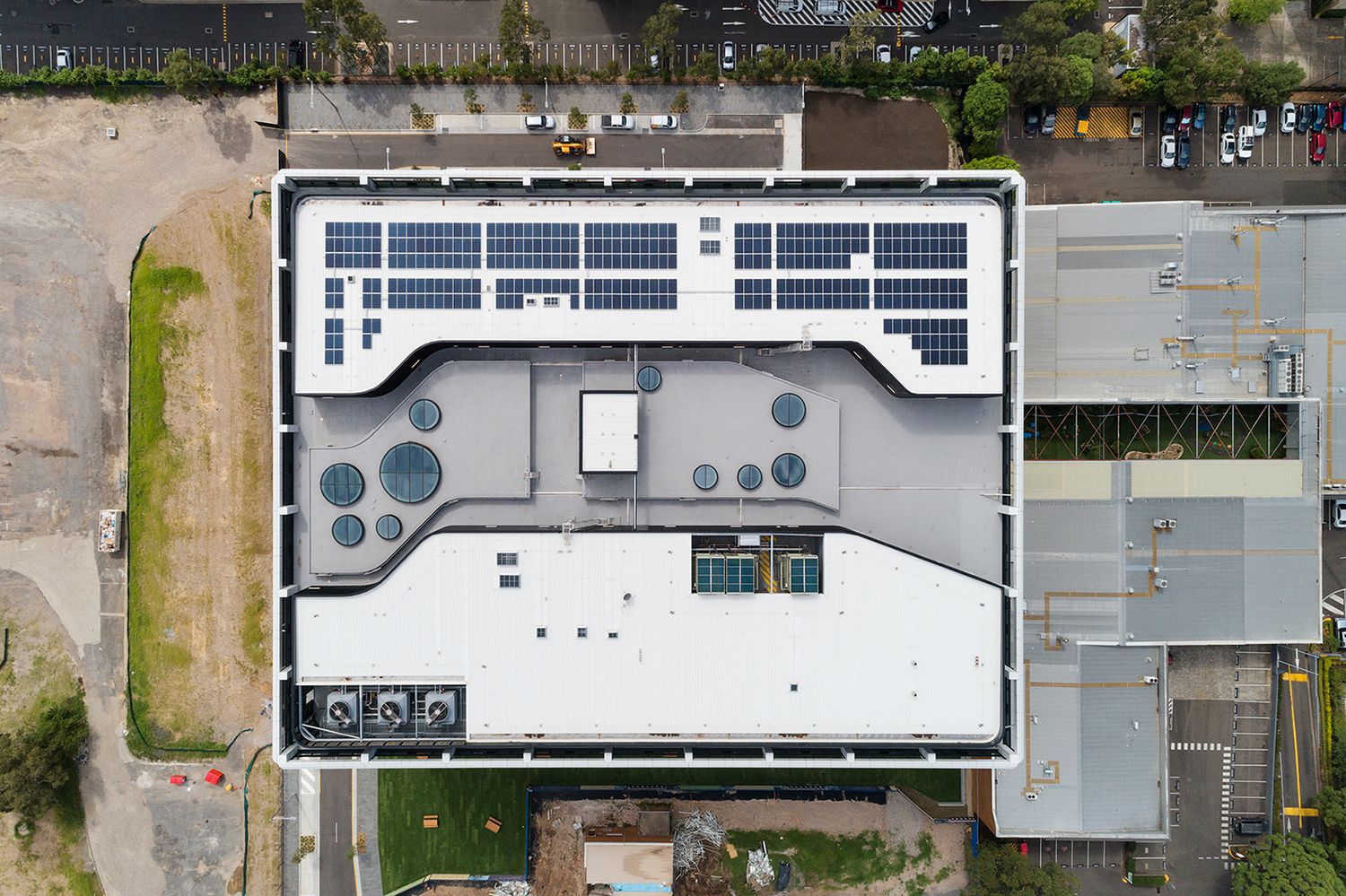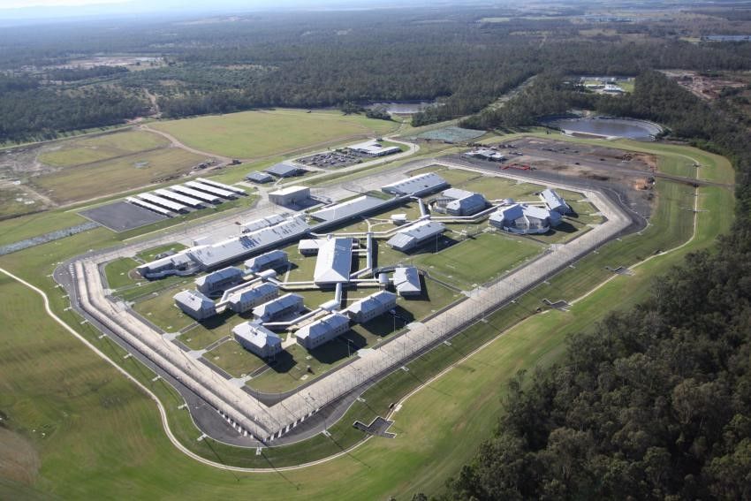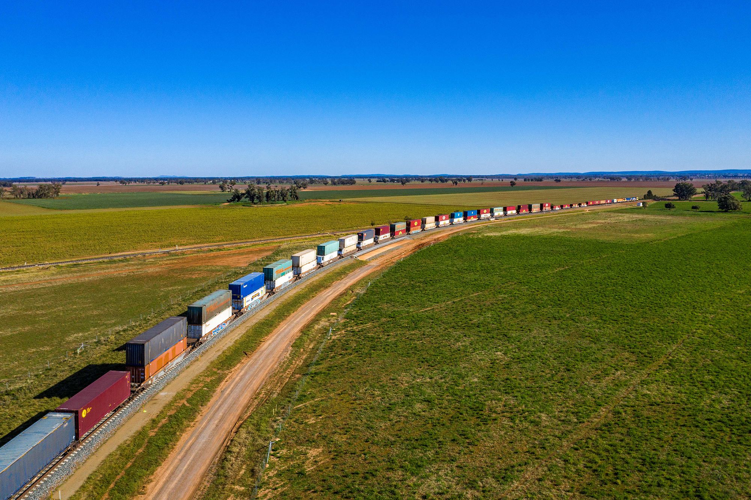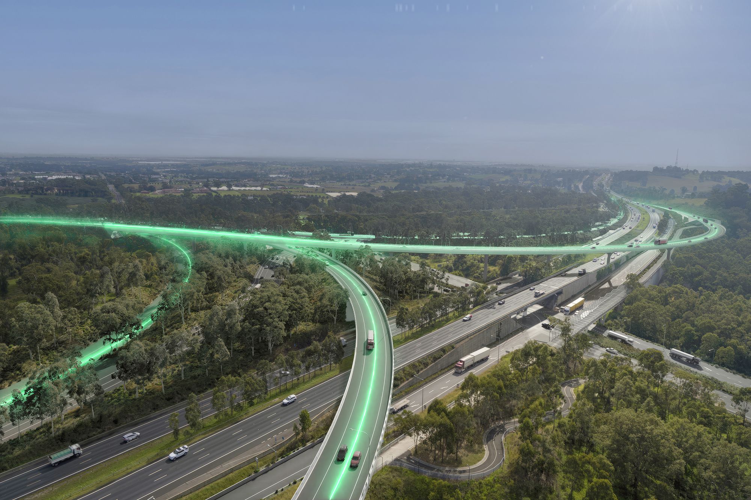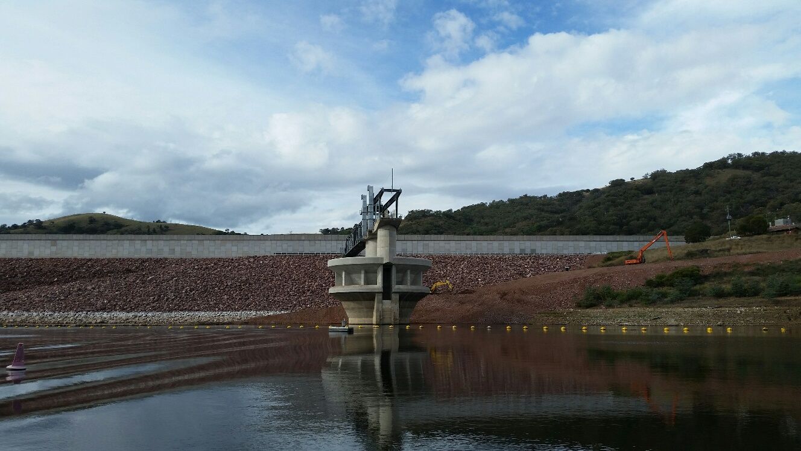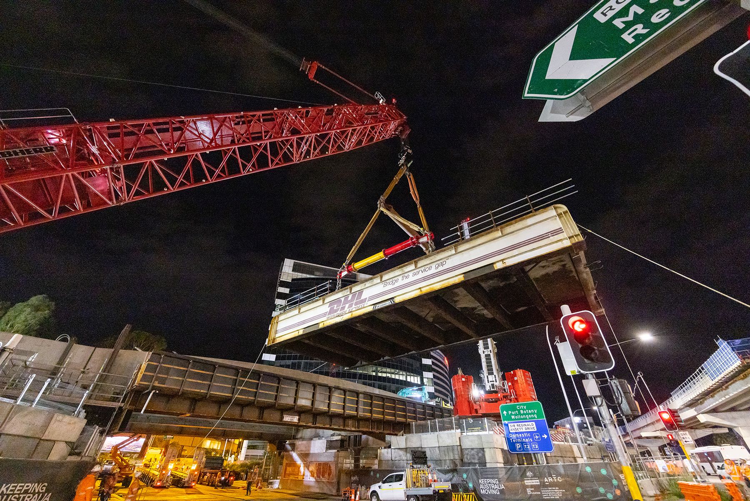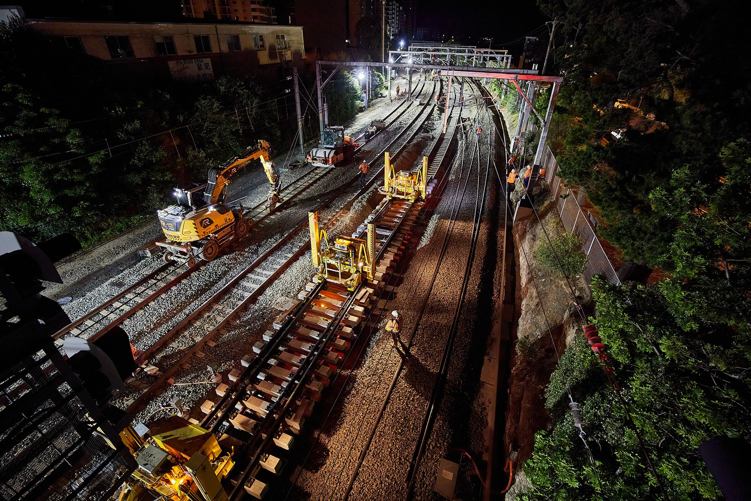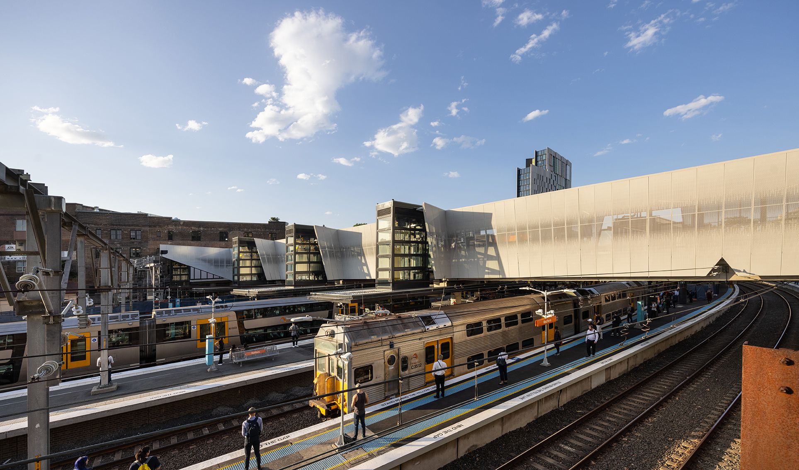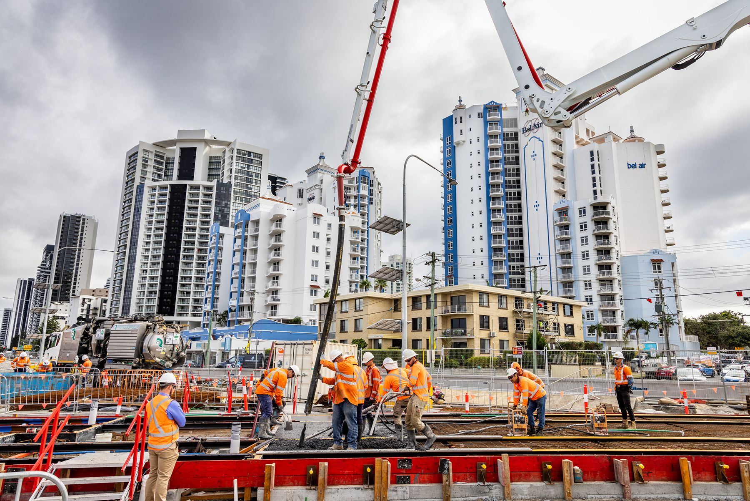
The Glasshouse is the first of five buildings in the 3.2-hectare Macquarie Square precinct, Northwest Sydney’s newest commercial hub. It sets a new benchmark for CBD quality design and fitout for the area.
Flooded with natural light and designed to foster collaborative working, The Glasshouse is a flexible workspace with a dramatic central atrium. Like a modern glasshouse, it inspires the perfect balance of inspiration, creativity and productivity.
Located near the new Macquarie Park Metro, the Glasshouse is a progressive workspace designed to help businesses align to new ways of working.
We were responsible for the design, construction, and integrated fitout of this $230 million, 35,114 sqm commercial building which features eight levels of office space, ground floor retail, premium end-of-trip facilities and 350 secure car parking spaces.
This vibrant workspace features 5 Star Green Star design and climate-resilient building technology. It has a flexible design that allows the building to cater for changing needs. The Glasshouse includes large open floorplates filled with natural light, creating an optimum health and wellbeing experience.
The integrated fitout of the offices for Transport for NSW includes the Yoga and Consulting rooms, the Master chef kitchens, the Winter Garden and the Town Hall Meeting Space, all constructed to a very high level of detail and finish.
- Customer
Transport for NSW - Location
Macquarie Park, Sydney - Specialisation
Property - Start
2018 - End
2020
