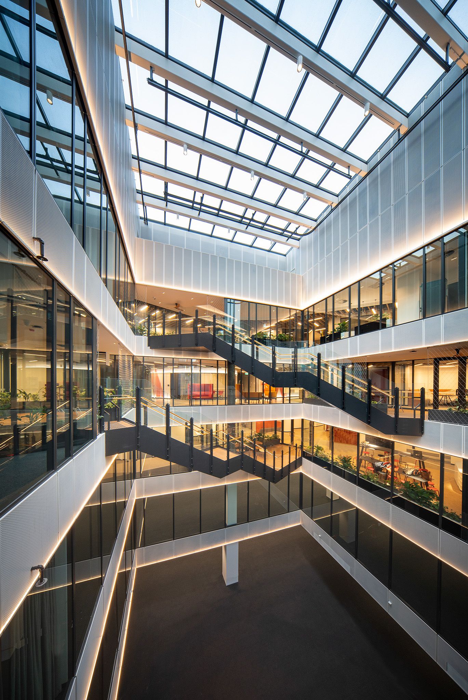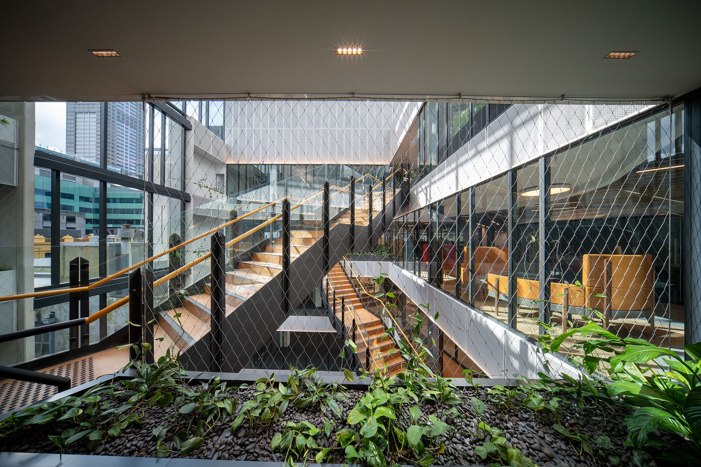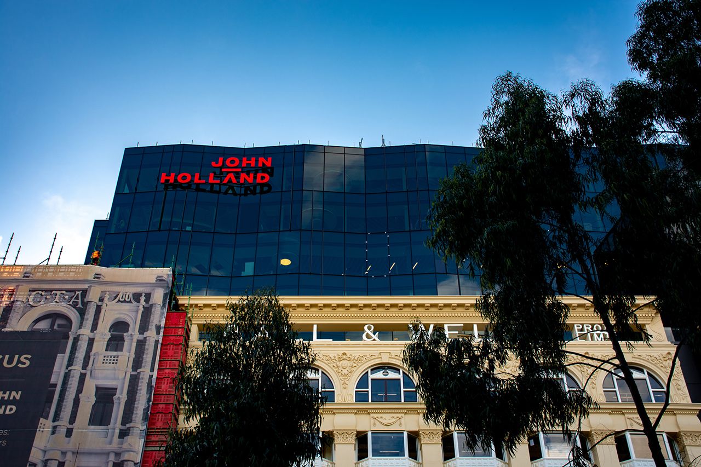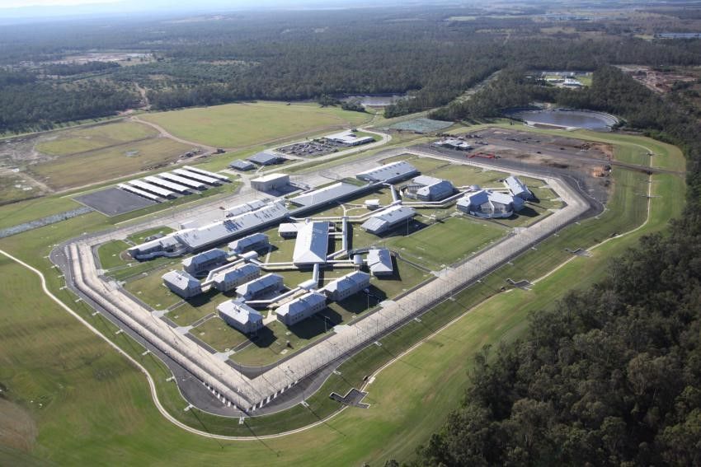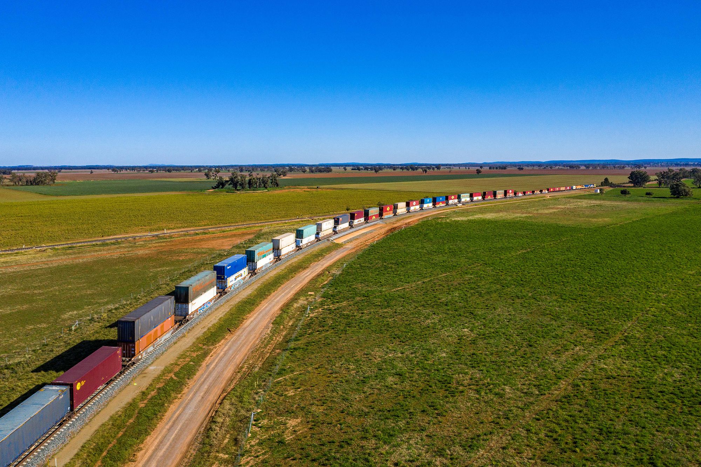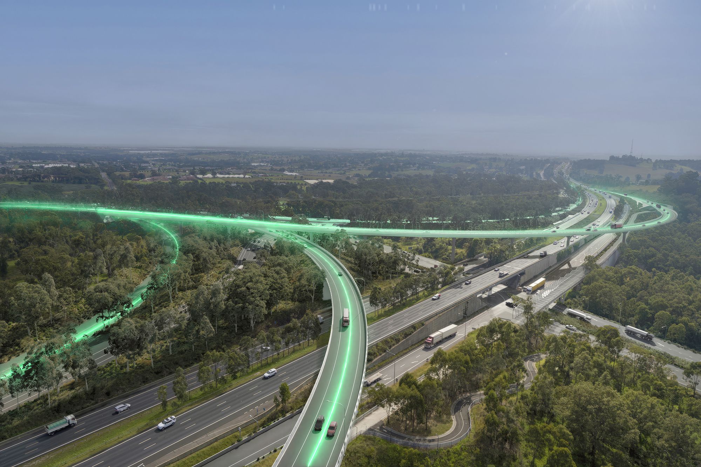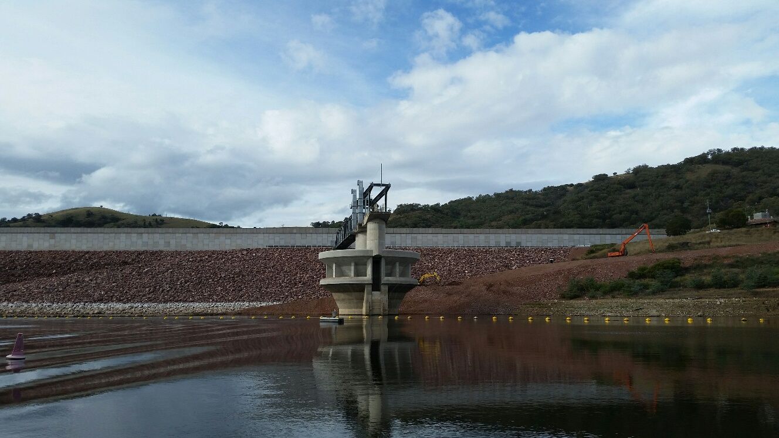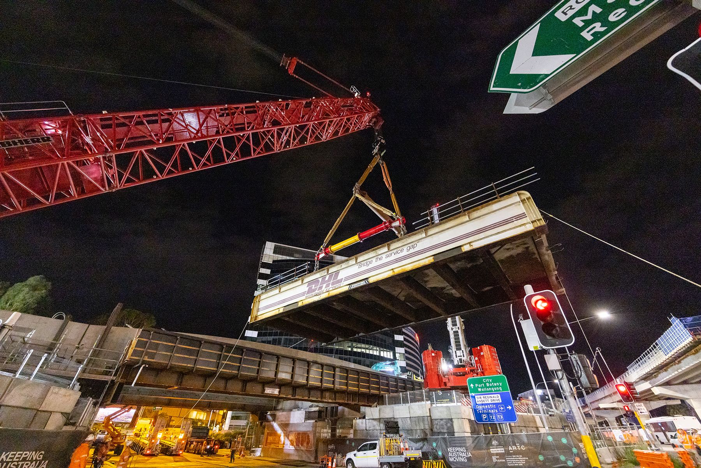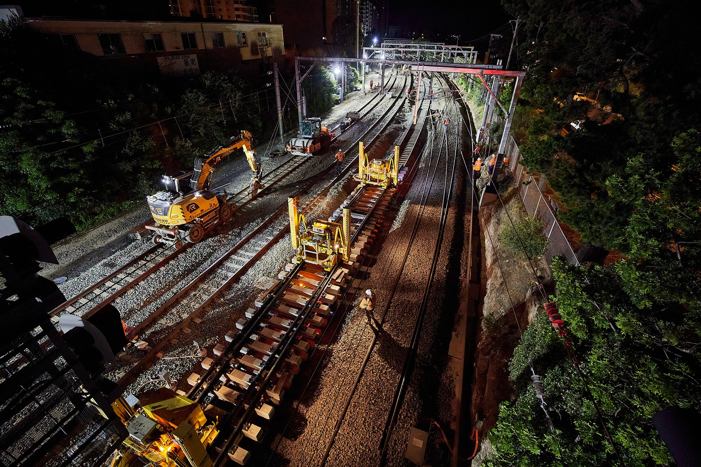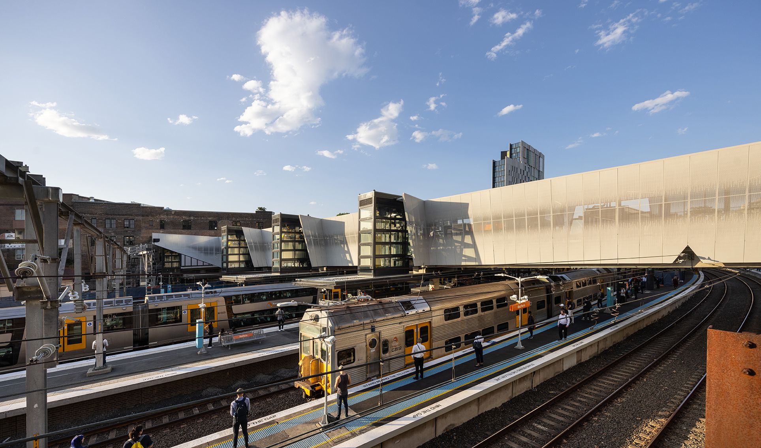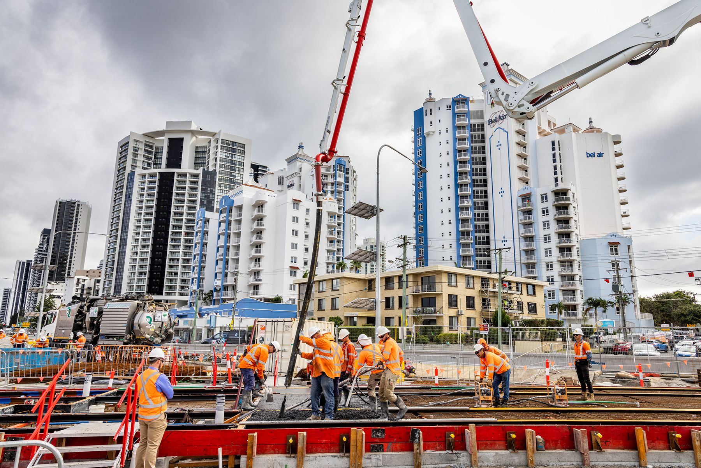
This building is a landmark mixed-use development comprising an A Grade office tower, restored 1899 Ball & Welch heritage building at 180 Flinders Street, and an adjoining refurbished eight-floor building at 189 Flinders Lane.
Located in the heart of Melbourne’s CBD, 180 Flinders Street has panoramic views of the city’s landmarks – Federation Square, Flinders Street Station, the MCG, Yarra River, Sidney Myer Music Bowl (built by John Holland in 1959) and the Botanic Gardens. 180 Flinders Street is also accessible by road, rail and bicycle networks, including the new Town Hall Station (part of John Holland’s Metro Tunnels & Stations project currently under construction) and the Capital City Trail bike path.
John Holland consolidated its city and regional offices and moved into 180 Flinders Street in 2020.
This $115 million development raised the bar in modern office design. In addition to the restoration works to the two buildings and working on heritage sites, our team constructed six new floors on an existing structure - including the provision of new lift cores – and modified an existing car park to increase capacity and improve services. Featuring Excellent Indoor Environmental Quality (EIQ) and high levels of natural light across 15,230sqm of floor space across ten levels, the building includes sought-after flexible floor plates between 710 sqm and 2,600sqm, nine premium grade lifts, a landscaped internal atrium, end of trip facilities and provision for retail space on the ground floor.
As both builder and anchor tenant at 180 Flinders Street and 189 Flinders Lane, occupying 7,700sqm of integrated fitout across levels 8 to 10, John Holland has worked in partnership with Dexus to realise this landmark project.
- Customer
Dexus - Location
Melbourne, Victoria - Specialisation
- Start
March 2018 - End
August 2020
