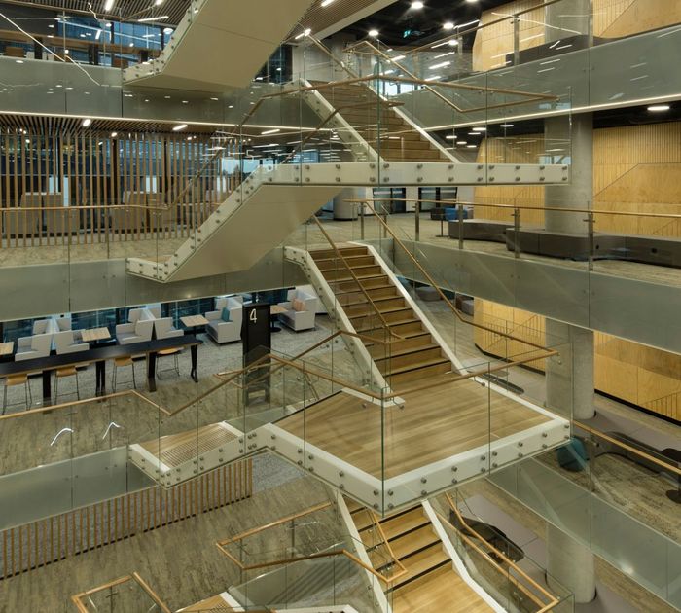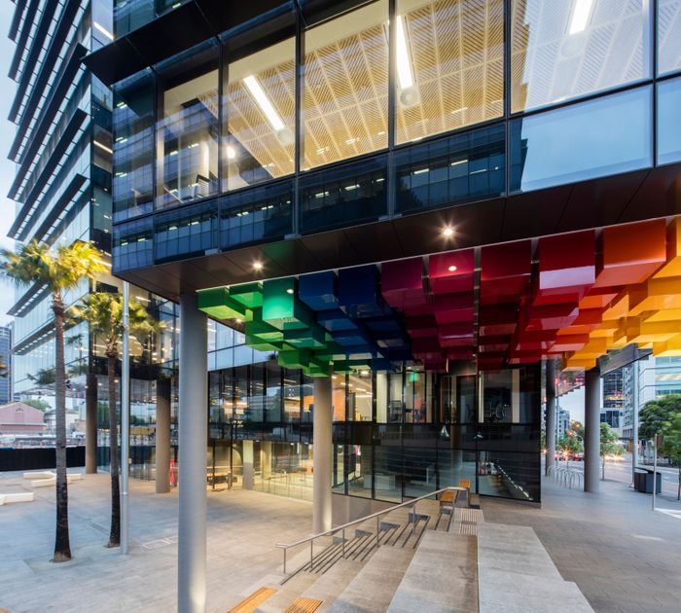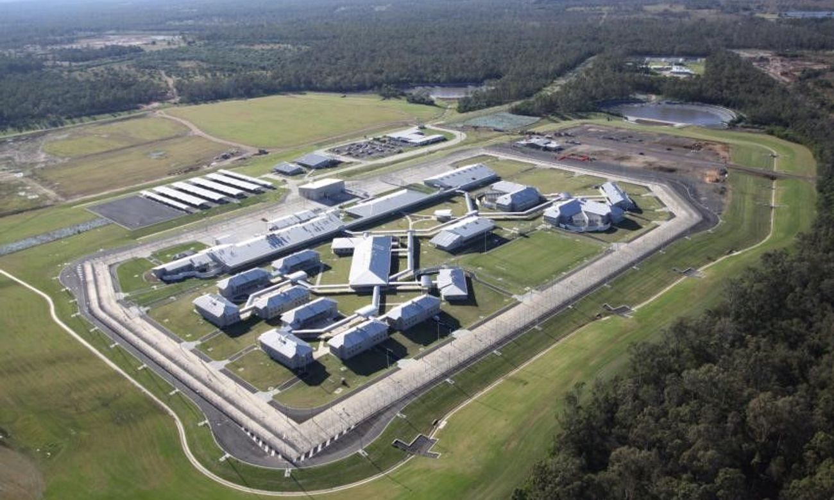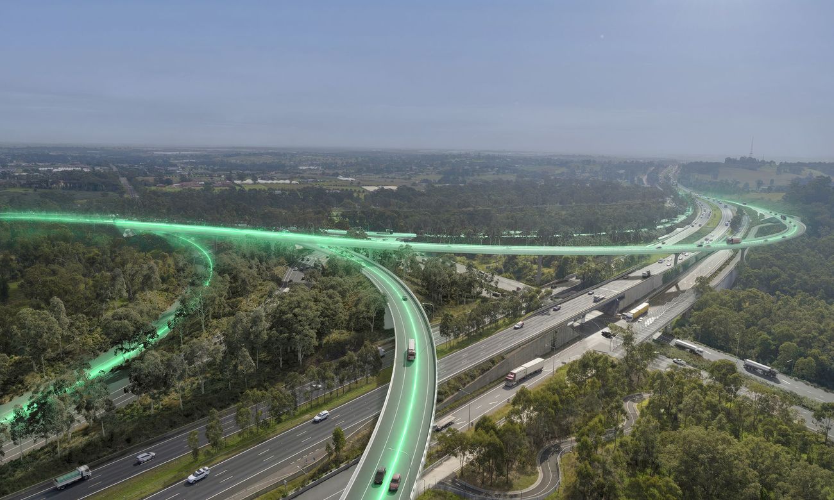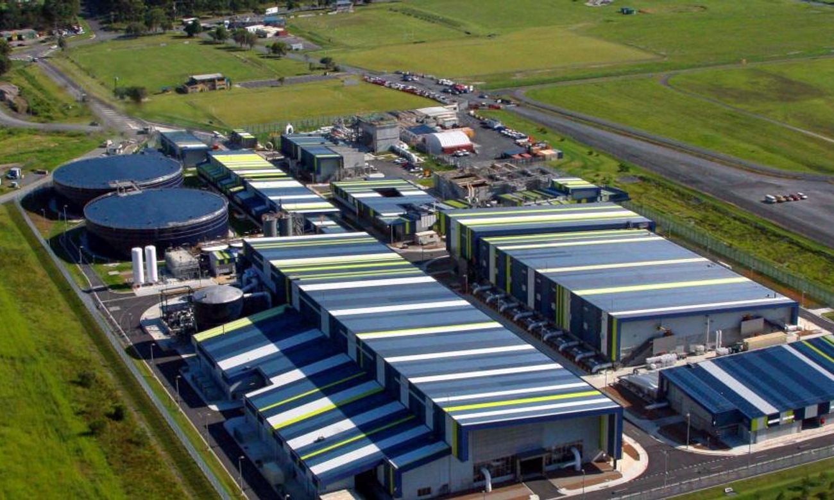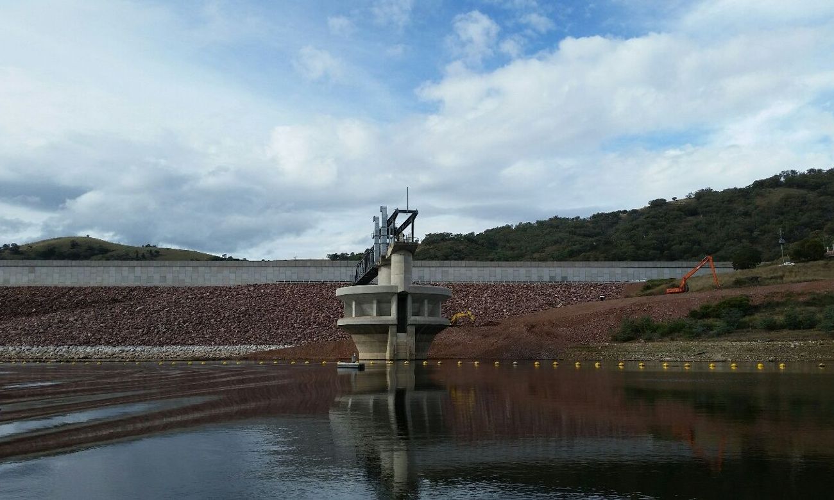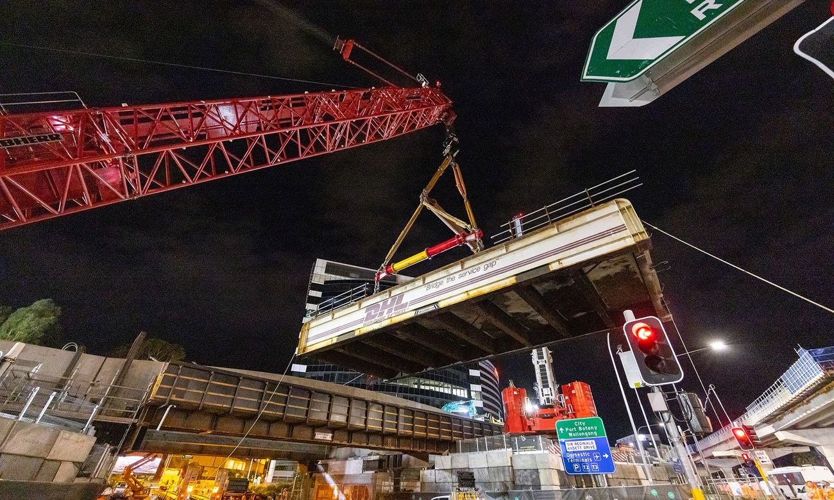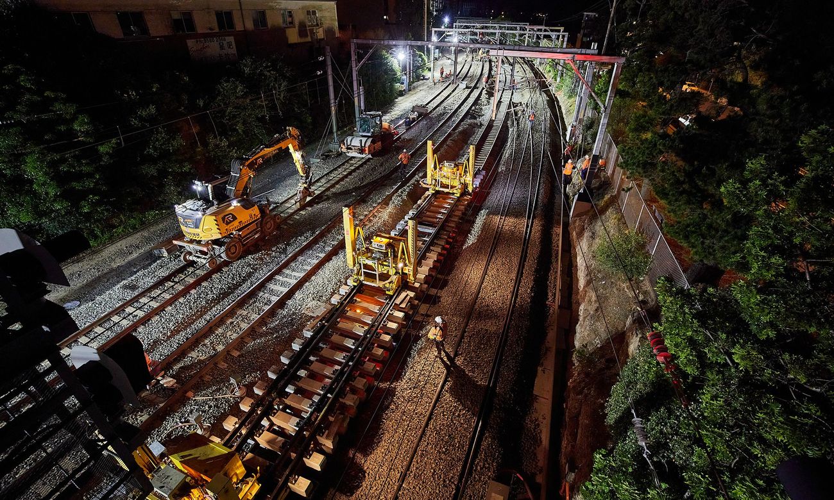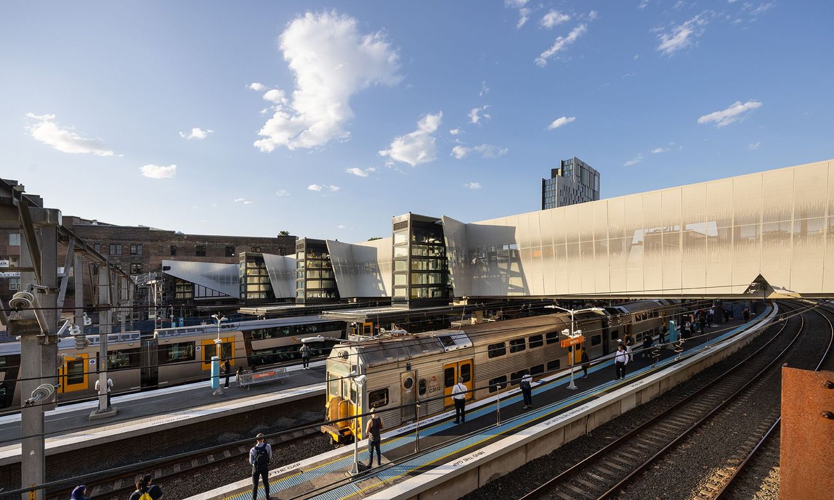
One Parramatta Square (1PSQ) has set a benchmark for commercial property in Western Sydney and flagship for Western Sydney University (WSU). Located at the north eastern corner of the new $2.7 billion Parramatta Civic Precinct, 1PSQ was the first of a six-stage master plan led by Parramatta City Council to revitalise its CBD and attract new business.
The building spearheaded one of Australia's biggest urban renewal projects and supports the transition of Parramatta into a university city. The vertical campus uses innovative state-of-the-art technology with the latest collaborative learning spaces for teaching including tutorial rooms, lecture theatres, breakout spaces and offices.
Originally intended as an A-Grade 15 storey office building, 1PSQ was transformed into the new flagship campus for WSU through a rigorous process that tested the flexibility and resilience of the initial commercial base building design. As well as being the Principal Contractor for the main building, we were also responsible for the design and construction of WSU’s vertical campus, including a $40 million integrated fit-out across 11 levels, delivering first-class educational facilities for up to 10,000 students.
Designed as a 5 Star Green Star rating, the podium floors access a central eight-storey atrium space, drawing light into the building and creating a communal point for communication, interaction and circulation.
- Customer
Charter Hall / Western Sydney University - Location
Parramatta, New South Wales - Specialisation
Education & research - Start
January 2015 - End
October 2016
