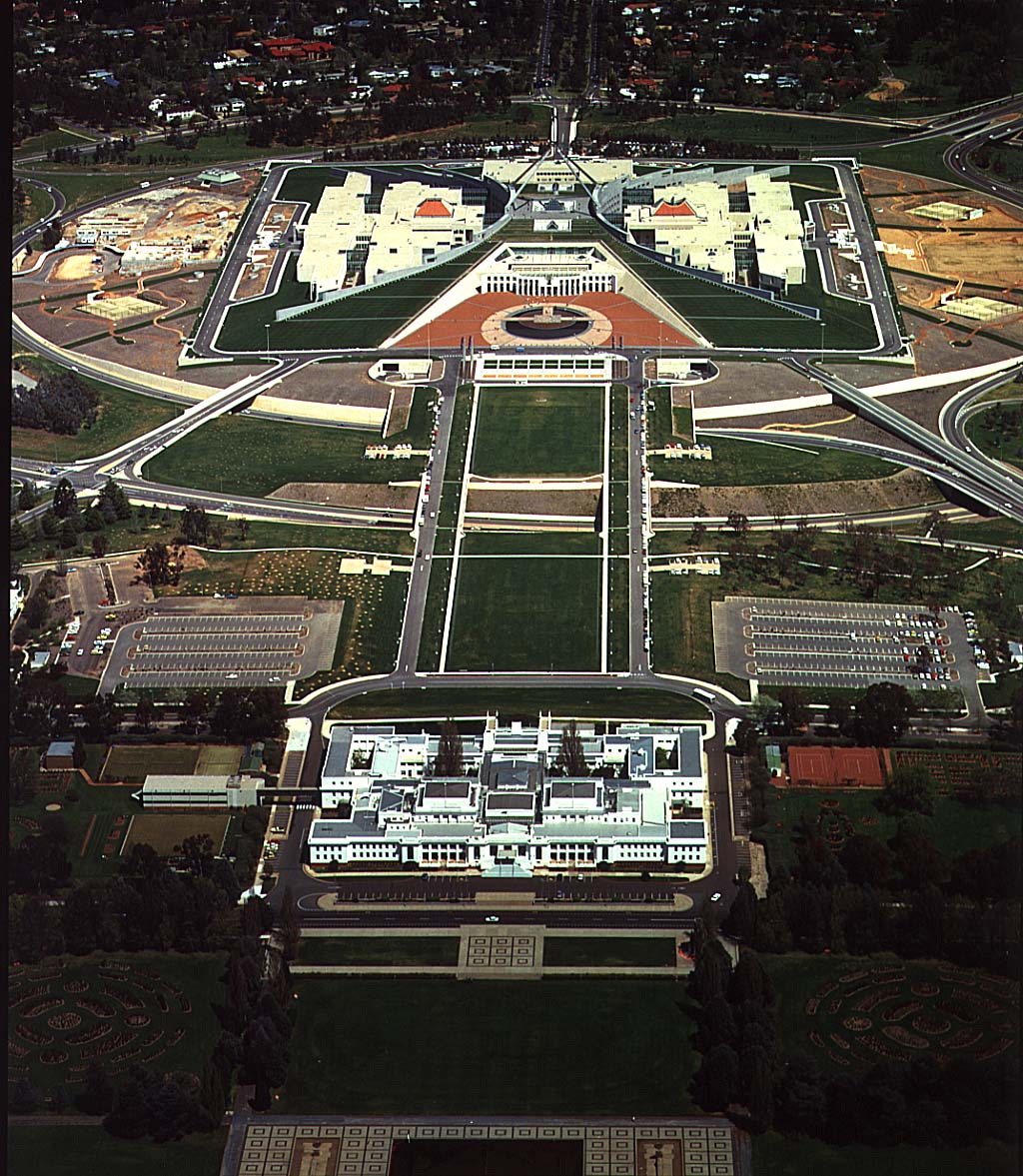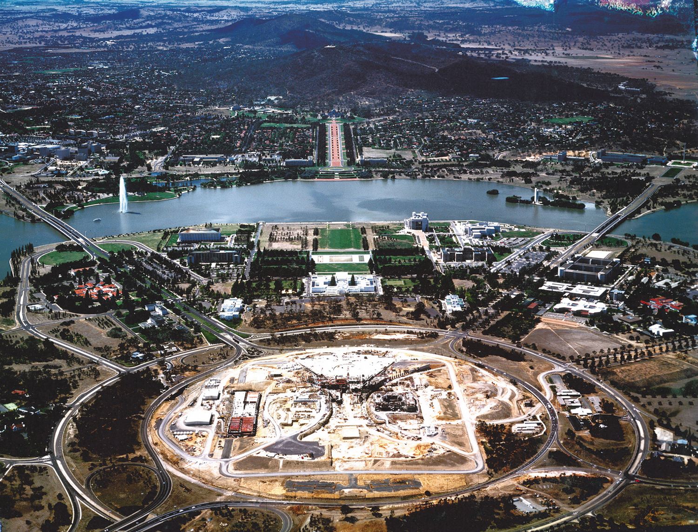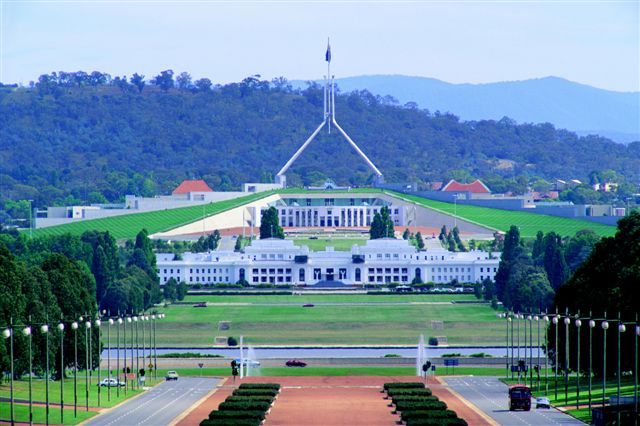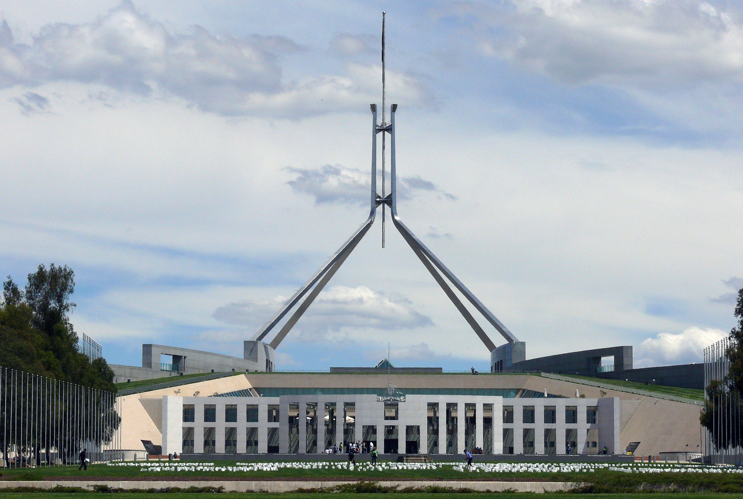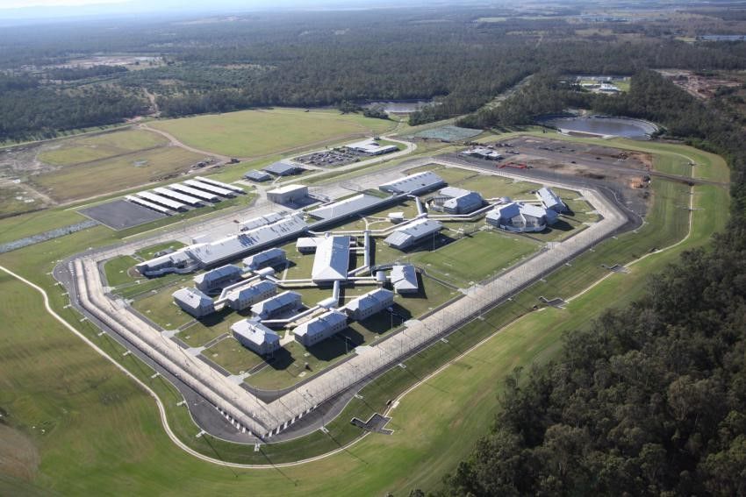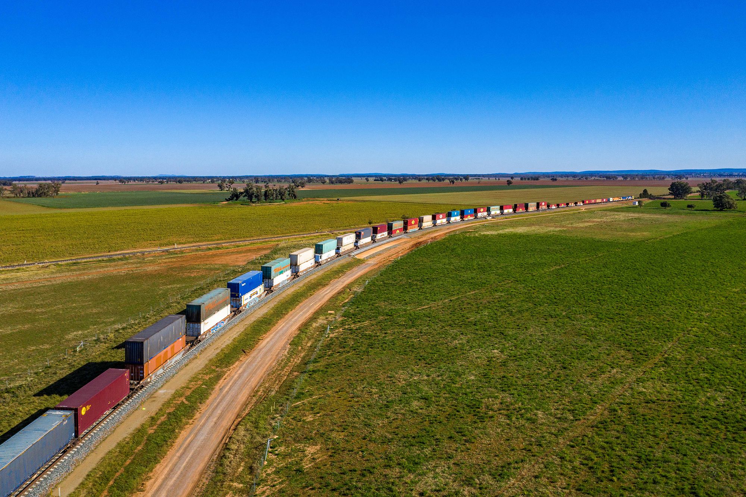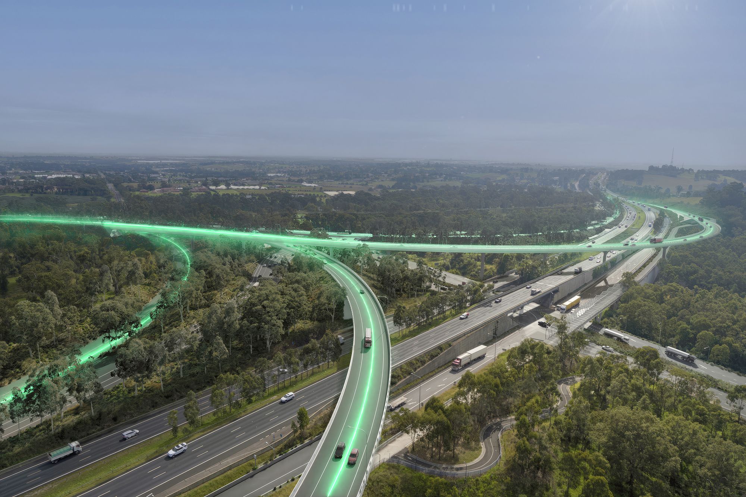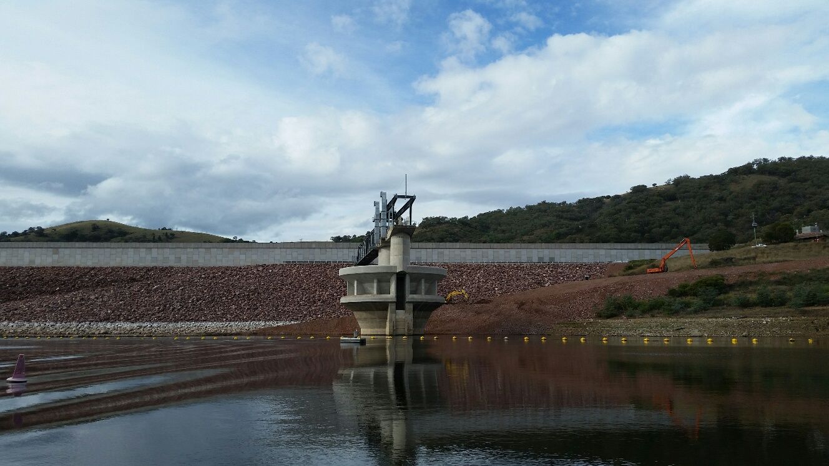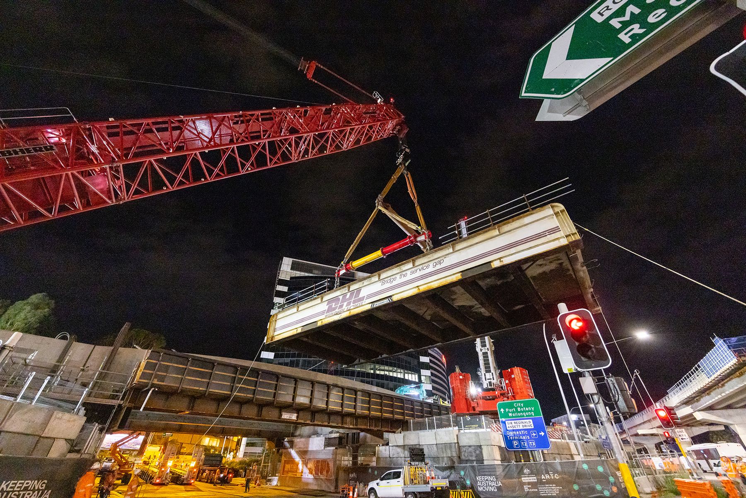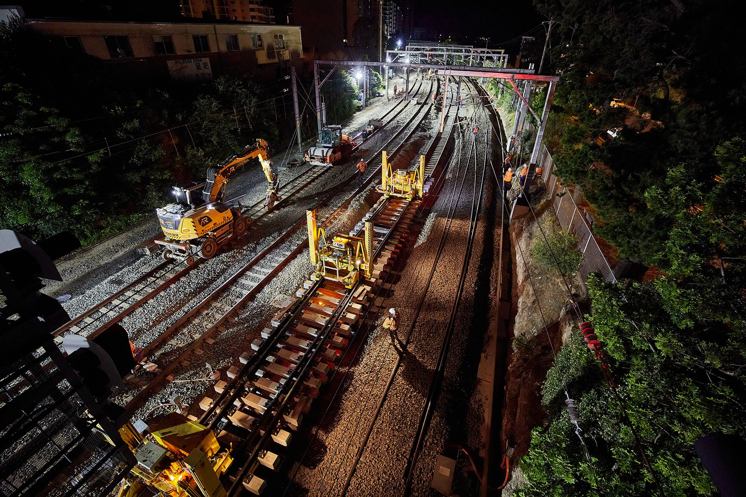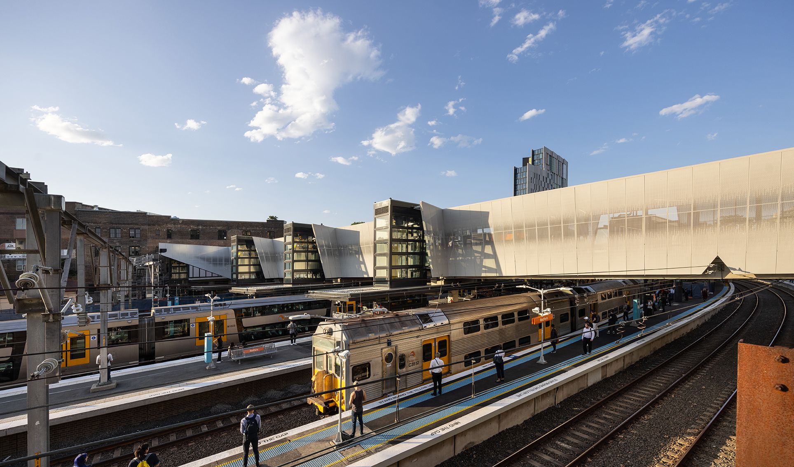
Officially opened by Queen Elizabeth in 1988 and incorporating world class design with the highest quality materials and workmanship, Parliament House is situated atop Capital Hill and is the meeting place of the Parliament of Australia.
Development of the new Parliament House was one of Australia’s most complex and ambitious projects. The design is based on the shape of two boomerangs and is topped by an 81-metre flagpole. Parliament House is visited by over 10,000 people daily and provides accommodation for 3,500 people.
Set on a 32-hectare site, Parliament House covers 250,000m2 of floor space and contains 4,700 rooms and many areas that are open to the public. The main foyer contains a marble staircase that leads to the Great Hall that has one of the largest tapestries in the world – an enlarged version of an Arthur Boyd painting.
The scope included using 7,000 kilometres of cables and pipes, and 210,000 cubic metres of concrete. The curved granite walls are 460 metres long and 27 metres high at their peak. The walls were constructed using 23,000 separate slabs of granite, a process which took more than two years to complete.
The building features a vast array of services which were uncommon at the time, including electrical, lifts, ventilation, fire protection, emergency power generation, waste handling, hydraulic services and communication facilities.
- Customer
Commonwealth Government - Location
Canberra, Australian Capital Territory - Specialisation
Tourism & stadia - Start
February 1981 - End
May 1988
